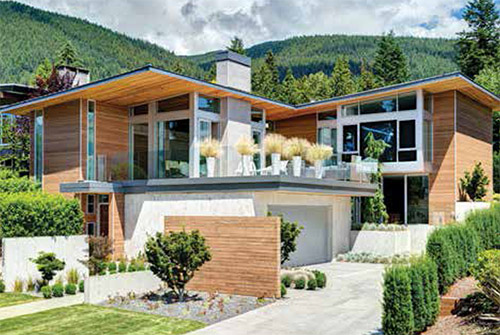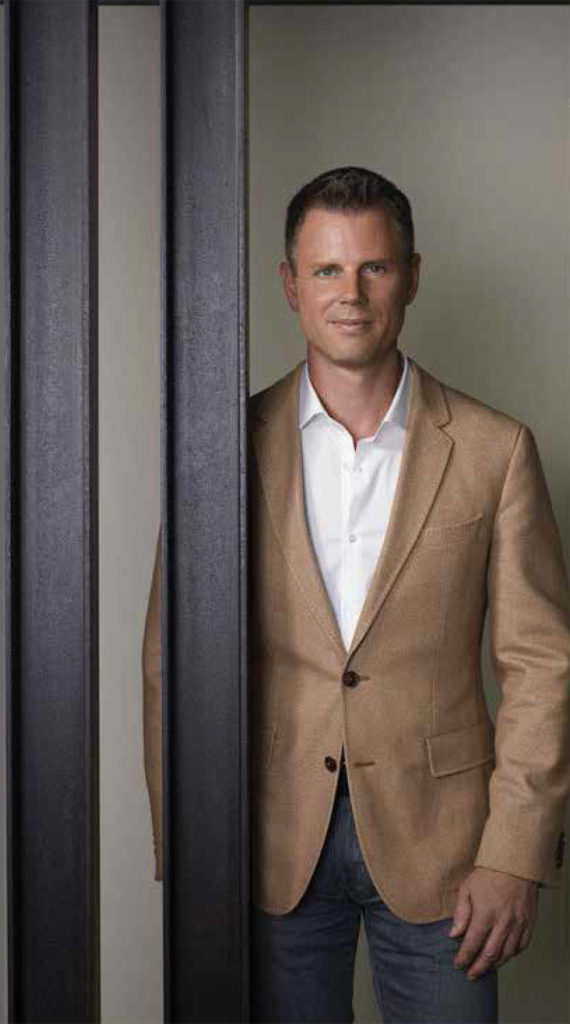Best Vineyard
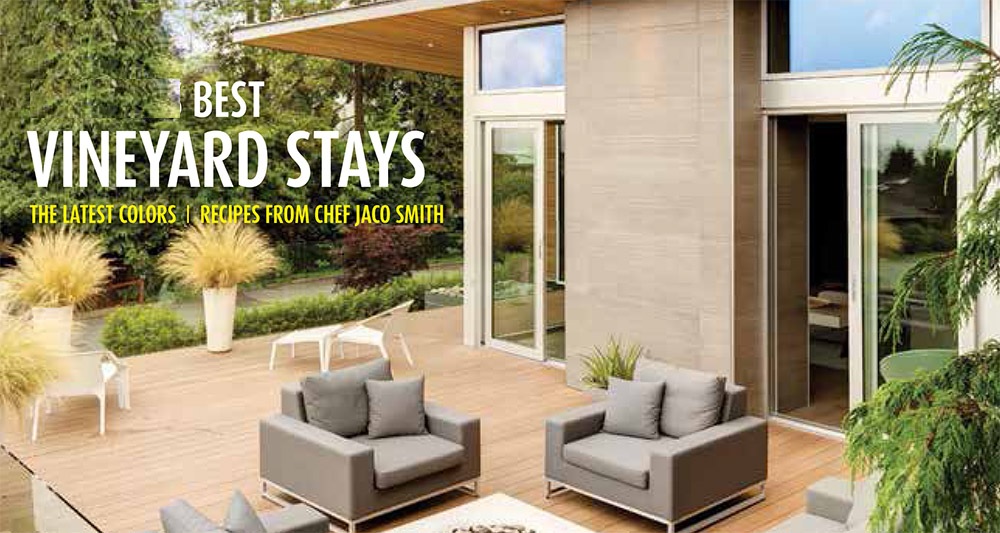
Architect Rod Graham’s Classic Home for a Modern Family
It’s only fitting that Canadian-born, dual US citizen Garret Cord Werner of Garret Cord Werner Architects & Interior Designers of Seattle, was chosen to build a stunning contemporary home near his childhood home in Vancouver, BC. Garret and brother Darren of Werner Construction both grew up slinging hammers, doing electrical work and taking tightrope style walks on 11 story building girds. “We were well schooled,” says Garret, who collaborated with his brother on this home and many other projects, “because our father and grandfather were in real estate development and high-end residential construction, while our mother did the interior design.”
When Garret was approached by a family who discovered his work online to visit this North Vancouver lot, he was delighted to spend time assessing the challenges inherent in building on a lot that sloped up “a fair amount.”
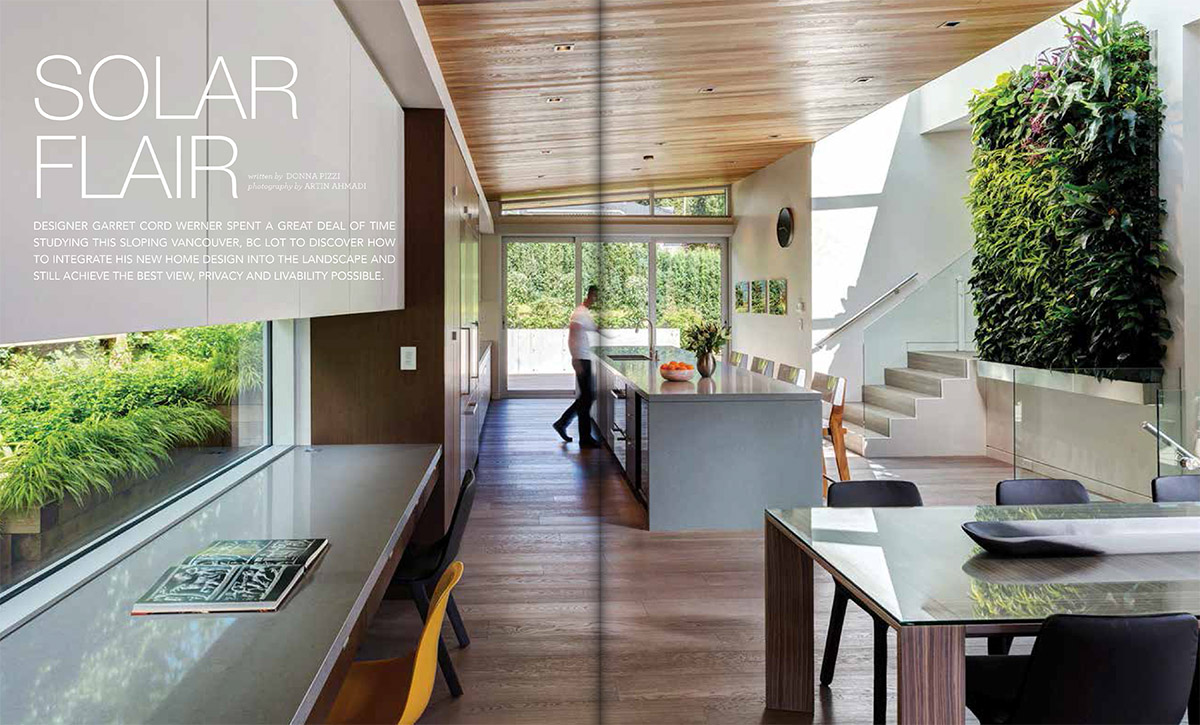 Designer Garret Cord Werner spent a great deal of time studying this sloping vancouver, bc lot to discover how to integrate his new home design into the landscape and still achieve the best view, privacy and livability possible. To create an open great room effect, Werner designed one long space inclusive of kitchen, dining and living room, with the kitchen bordered by a living green wall and illuminated by a custom skylight.
Designer Garret Cord Werner spent a great deal of time studying this sloping vancouver, bc lot to discover how to integrate his new home design into the landscape and still achieve the best view, privacy and livability possible. To create an open great room effect, Werner designed one long space inclusive of kitchen, dining and living room, with the kitchen bordered by a living green wall and illuminated by a custom skylight.
“Not only were the adjoining houses close together, but there was also a height variance to consider,” he says. His solution was to tuck the house up toward the north corner of the lot so that it opened onto the southern light with a view of the city.
“I didn’t want the garage to show,” he adds, “so I placed it beneath the main viewing spot in the living room and opened up the living room onto the deck. From the street it almost appears as if the living room is on the ground level, because there is a gate that obscures the garage from the street.”
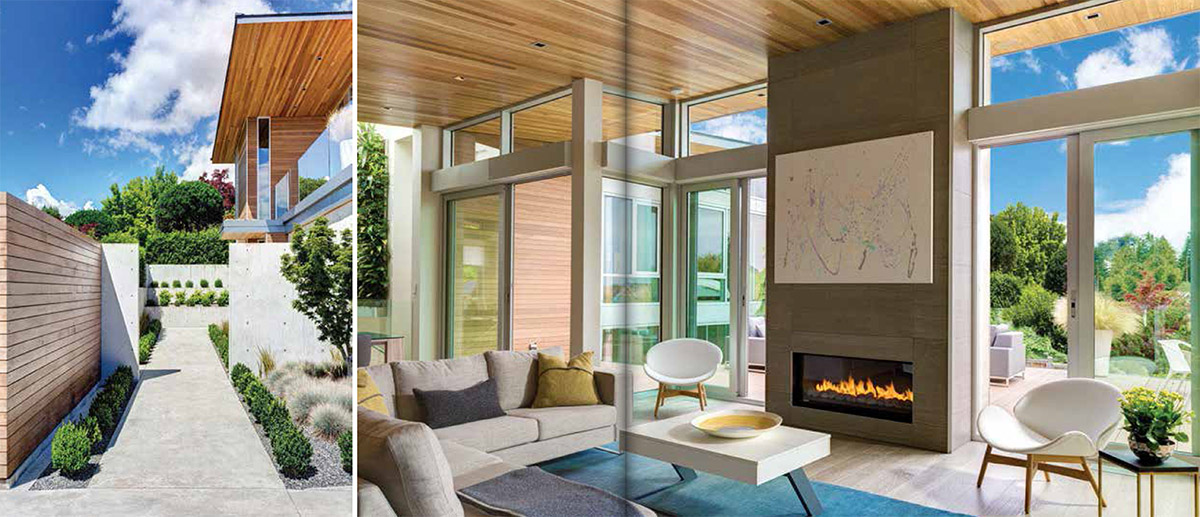 ABOVE RIGHT – A soaring porcelain Italian tile fireplace parallels custom sliding glass doors leading to the deck. An art lift featuring their child’s artwork reveals and hides TV. ABOVE LEFT -A cedar and concrete wall encloses a private garden.
ABOVE RIGHT – A soaring porcelain Italian tile fireplace parallels custom sliding glass doors leading to the deck. An art lift featuring their child’s artwork reveals and hides TV. ABOVE LEFT -A cedar and concrete wall encloses a private garden.
Working from an approach that knits home, interiors and landscape design into a single unit that jells together as a whole accounts for Garret’s company’s success. “So many times, homes are just placed on a property without integrating them into the surroundings,” says Garret. “We consider all three elements during the design stage to make the whole.”
Garret met only four times with these clients in person, but it was sufficient, he says, because they were very clear and concise about their vision. “They were dream clients, because they let us do our job and respected what we did. It was truly amazing; it flowed so easily, and we came in on time and on budget, which are all good things.”
Typically when meeting for clients the first time, Garret will inquire about their requirements for each area, rough sizes for each room and which room relationships are important to them. Pinterest boards are a good way to get clients started on their end, and from there, Garret and his team create their own home, interior and landscape designs.
Play of Light
One of the key elements in Garret’s design for this home was the play of light. By setting the house on the elevated northern corner of the lot, and facing it toward the south, he opened each and every room of the house to the life-giving light. Glass-walled staircases keep the light that beams through a multi-paned skylight above and floor-to-ceiling slices of windows at the entry level below teaming through the split-level home.
In keeping with his client’s budget and lot size, Garret refrained from creating one of his more elaborate designs that often incorporate separate, interconnected pavilions and stuck to a clean and simple design – a box with shifting planes and volumes and a playful way to wend one’s way through the different levels.
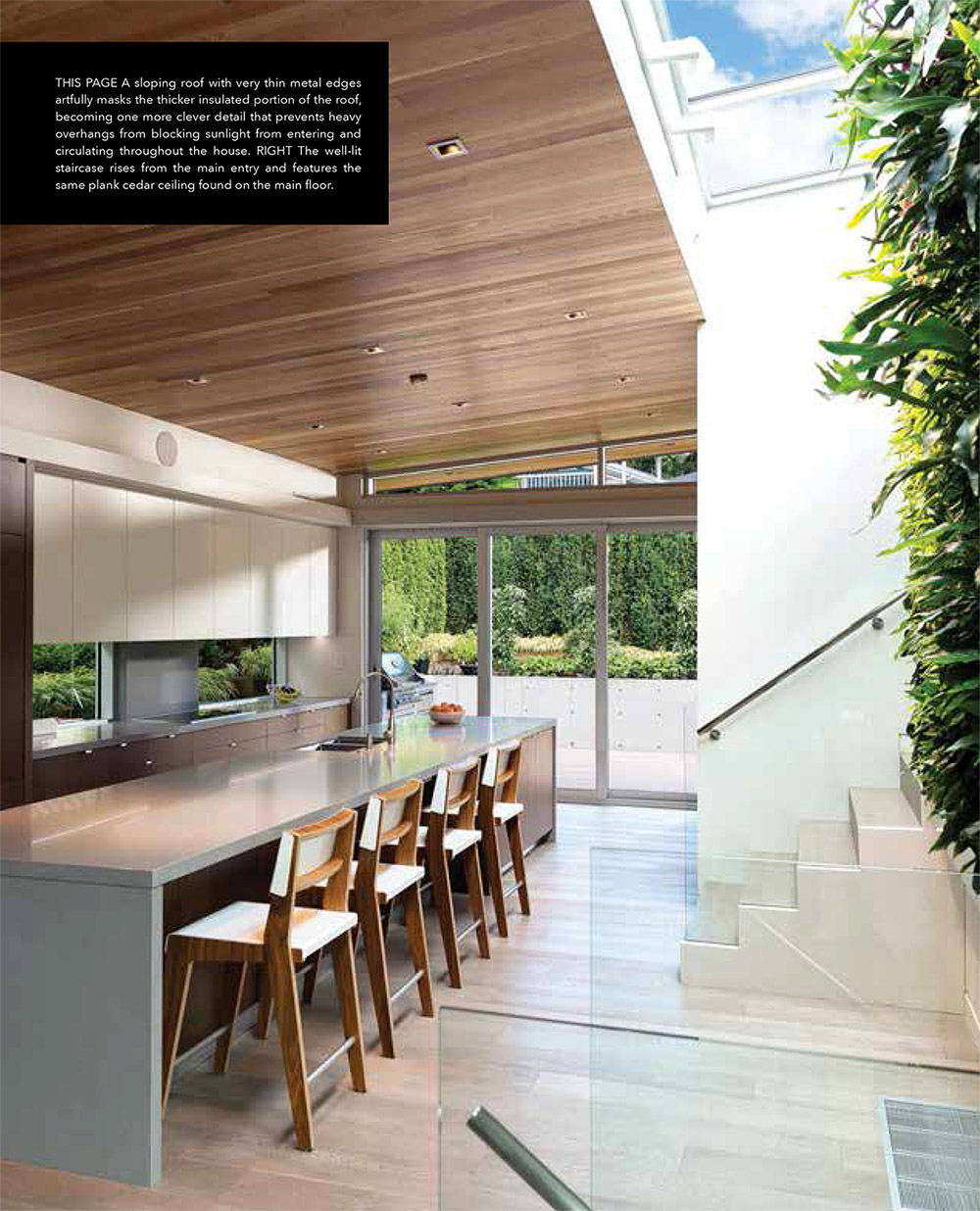 A sloping roof with very thin metal edges artfully masks the thicker insulated portion of the roof, becoming one more clever detail that prevents heavy overhangs from blocking sunlight from entering and circulating throughout the house. RIGHT The well-lit staircase rises from the main entry and features the same plank cedar ceiling found on the main floor
A sloping roof with very thin metal edges artfully masks the thicker insulated portion of the roof, becoming one more clever detail that prevents heavy overhangs from blocking sunlight from entering and circulating throughout the house. RIGHT The well-lit staircase rises from the main entry and features the same plank cedar ceiling found on the main floor
“The hallway wraps around the garage,” explains Garret. “Then it jogs a little bit past a sunken storage space, up four to five steps to the semi-basement and media/family room underneath the master.” By limiting his materials to concrete, wood and glass, he created a uniform look that underscores the elegant simplicity and held the budget’s bottom line exactly where it was first projected to be.
Light enters the kitchen in a multitude of ways, whether it’s pouring through the windows flanking the cooktop stove or reflected from the skylight above onto the very linear island fabricated from Caesarstone quartz with its waterfall edge and space for five classic chairs, or streaming through the sliding glass door from the backyard and bouncing off the backpainted white glass cabinetry. As with many of his clients, Garret recommended a Miele induction cooktop, because it takes up less space, cooks more evenly than gas and is easier to clean. “If they use a wok or like to toss ingredients in a fry pan when cooking,” he says, “I’ll add a gas fob.”
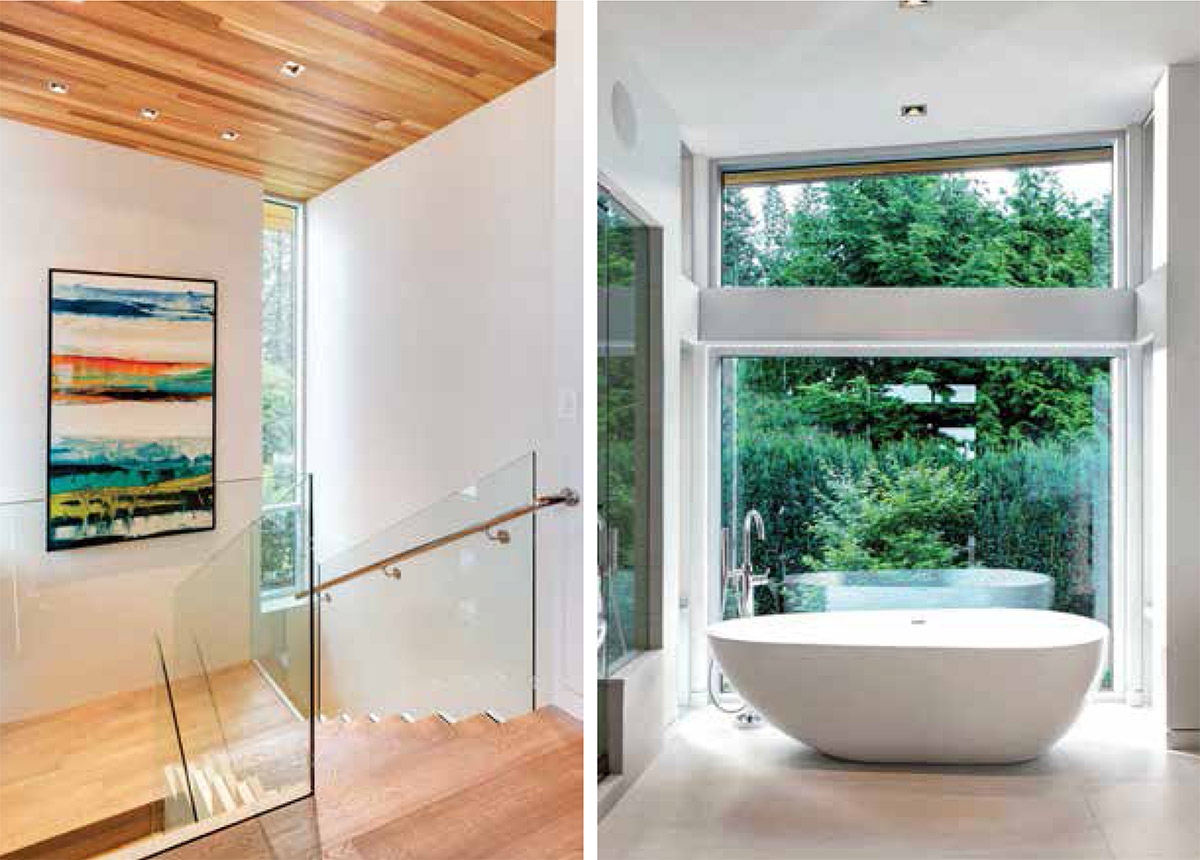 Bathing is spa-like in an elegant Wetstyle bathtub set in a private oasis surrounded by mature plantings.
Bathing is spa-like in an elegant Wetstyle bathtub set in a private oasis surrounded by mature plantings.
Most clients are loathe to bathe near a towering floor-to-ceiling window, but Garret’s philosophy is that you don’t need a lot of landscaping to create a private sanctuary that enables clients to enjoy a luxurious soak in an exquisite bath surrounded by greenery and light.
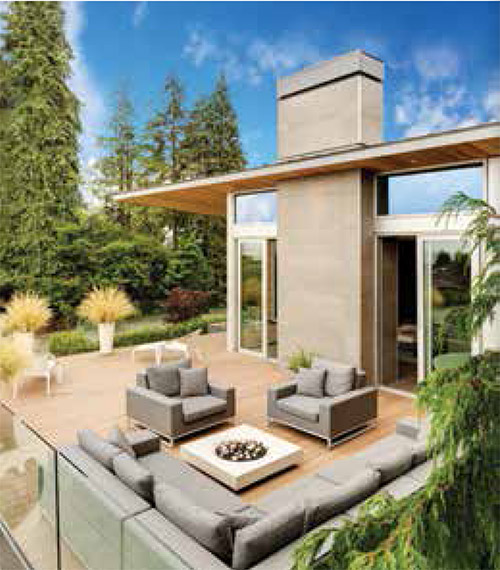 Working with his clients’ modern furnishings, Garret saved money on affordable Italian porcelain tile for the chimney, leaving more funds for the engineering and steel necessary to create the thin edged roofing. Glass deck railings continue the flow of light throughout the multi-level home
Working with his clients’ modern furnishings, Garret saved money on affordable Italian porcelain tile for the chimney, leaving more funds for the engineering and steel necessary to create the thin edged roofing. Glass deck railings continue the flow of light throughout the multi-level home
“We can create such a space in these types of installations wherever we want to,” he says, “by buying mature plants or getting something that grows quickly, then facing it toward the backyard.”
In addition, Garret opened up the side yard using glass, an area he feels most architects and designers forget to consider. “It really doesn’t take much to make that a beautiful experience as well.”
Calling on his talents as home and interior designer with experience in construction, Garret enhanced his clients’ furnishings that arrived from abroad with artful touches, including Canadian artist Martha Sturdy’s resin platter seen here on the dining table and a handwoven Tibetan rug in the living room – its bold turquoise mimicking the brilliant Canadian skies – ‘As above, so below.
“These clients were very minimalist,” says Garret, “so the look is a little sparser than I usually do, but we made sure it all worked together and luckily it all did!”
Wonderful, too, is the spaciousness achieved in the 4,600 sq. ft. home, which includes three bedrooms upstairs and one downstairs, alongside an office. Spaces serve a multitude of uses, with a large storage wall that runs from the kitchen into the living room, which houses audio equipment for the television, games and toys for the children in the living area and a desk at center
“I love having the green garden wall in the center of it all,” says Garret. A drip irrigation with micronutrients is located in two large tubs in the basement that only have to be filled every 6 months. The only maintenance is keeping the plants trimmed back.”
Working in tandem with his brother Darren made the experience even more gratifying. “We have a natural understanding,” says Garret, “but we still push the boundaries, always wanting to do new and better things all the time. Constantly growing is our goal.”
Q & A
Your interiors are often bold and handsome, but inviting at the same time. How do you achieve this balance?
WERNER: That balance comes from my training, first focused on interior design and furnishings, instead of architecture. To create the strong bones of architecture, you need a keen sense of materiality and organization, texture and light to bring all those factors together to give it strength. There are so many projects where that isn’t thought out, making it look thin, or cold, lacking the holistic feel it needs to be whole.
We know you work closely with artists and craftspeople to create custom work. Who are the emerging designers you are most fascinated with today and why?
WERNER: I’ve worked with a lot of artists and craftspeople over the past 25 years, so they’re not necessarily emerging designers. In Seattle, I work with the very talented Steve Hirt. He has collaborated and partnered with me on some of my glass for my lighting line, which we are re-launching next year with all handblown glass. It’s very Japanese inspired and made in the Northwest.
Do you prefer urban or rural projects?
WERNER: I don’t have a preference. I love both, the bigger the property, the more freedom we have. If the project is small, from an architectural point of view, the footprint is limited and becomes restrictive. Large projects let our architects bleed out further. We don’t like square boxes. We like where a project can have separate pavilions and be interconnected, very Japanese in style that look into small spaces. With a small footprint, we can’t do that.
Where do you find inspiration?
WERNER: Everywhere. Travel. Going to Japan, which was one of my most favorite trips ever. In nature. Through other people’s work. It could be a conversation, a smell, how light pours into a space. I am inspired by life.
What’s your favorite way to spend the weekend?
WERNER: I live in West Seattle, I really love it. A little bit Bohemiam, relaxed and down-to-earth. Eating at La Rustica, a tiny little house family owned and run Italian restaurant, very warm.
What part of the world do you most want to visit?
WERNER: Next trip is Iceland. Excited about that.

