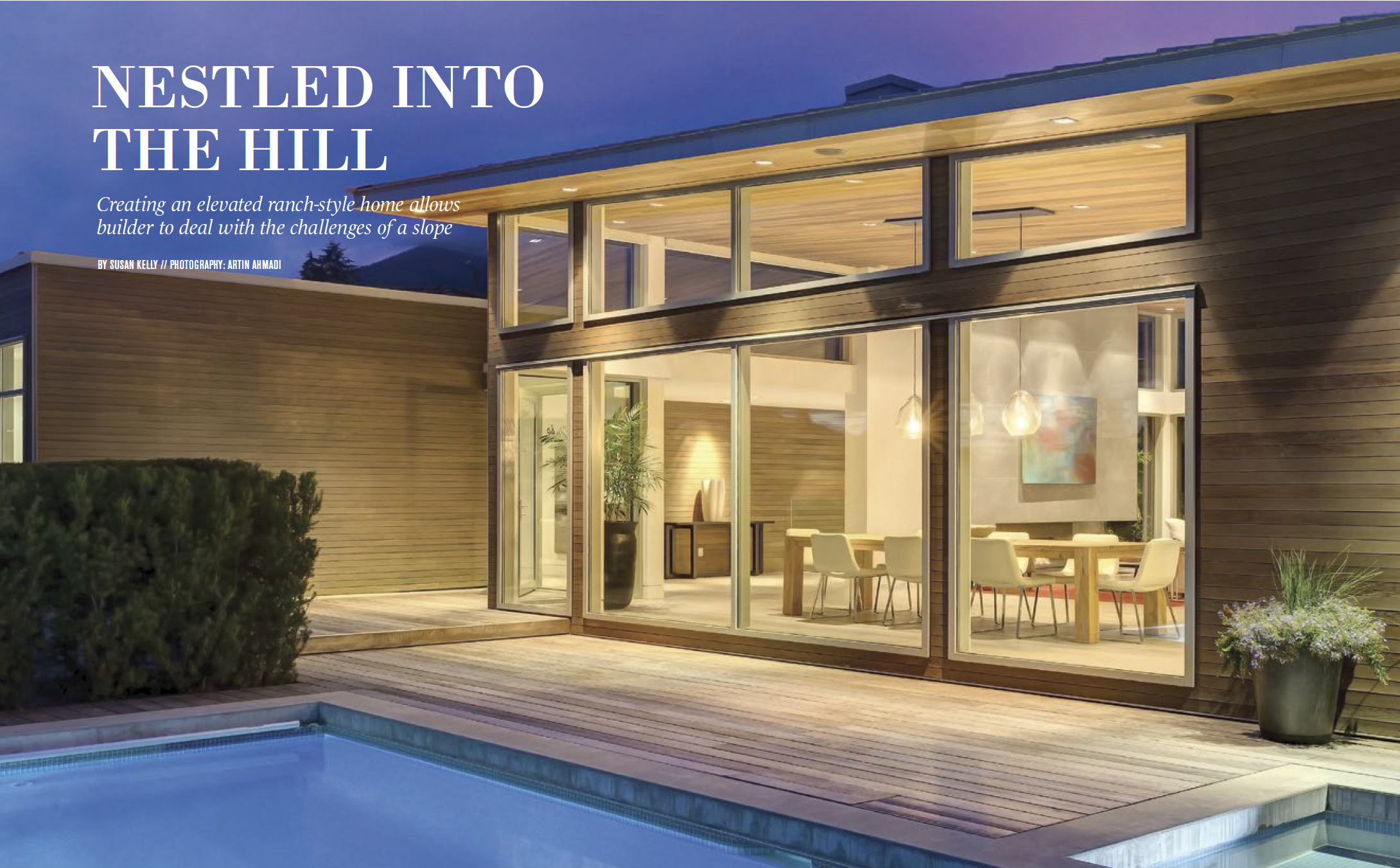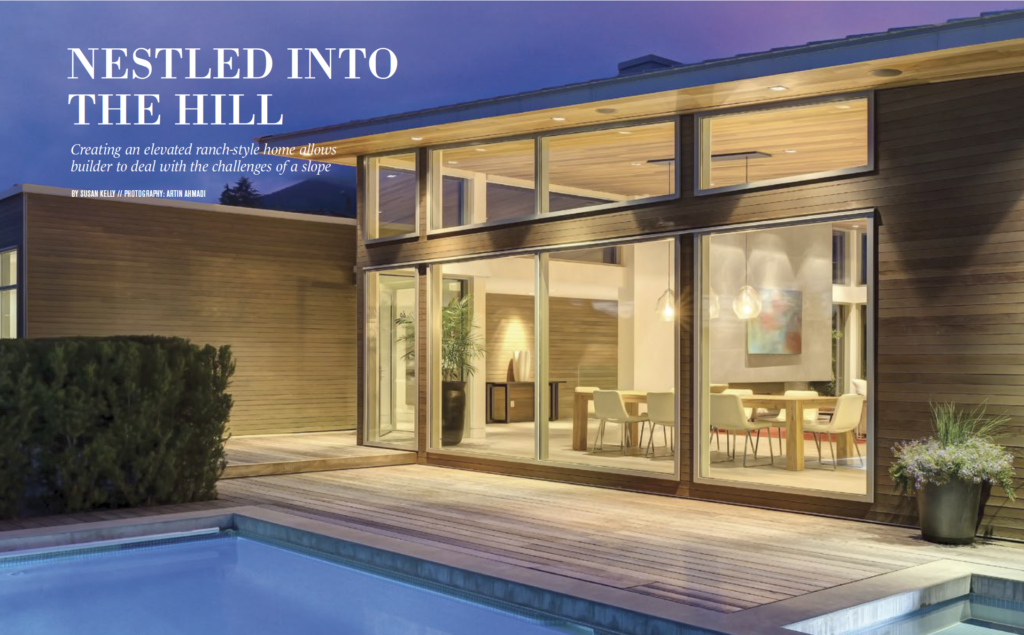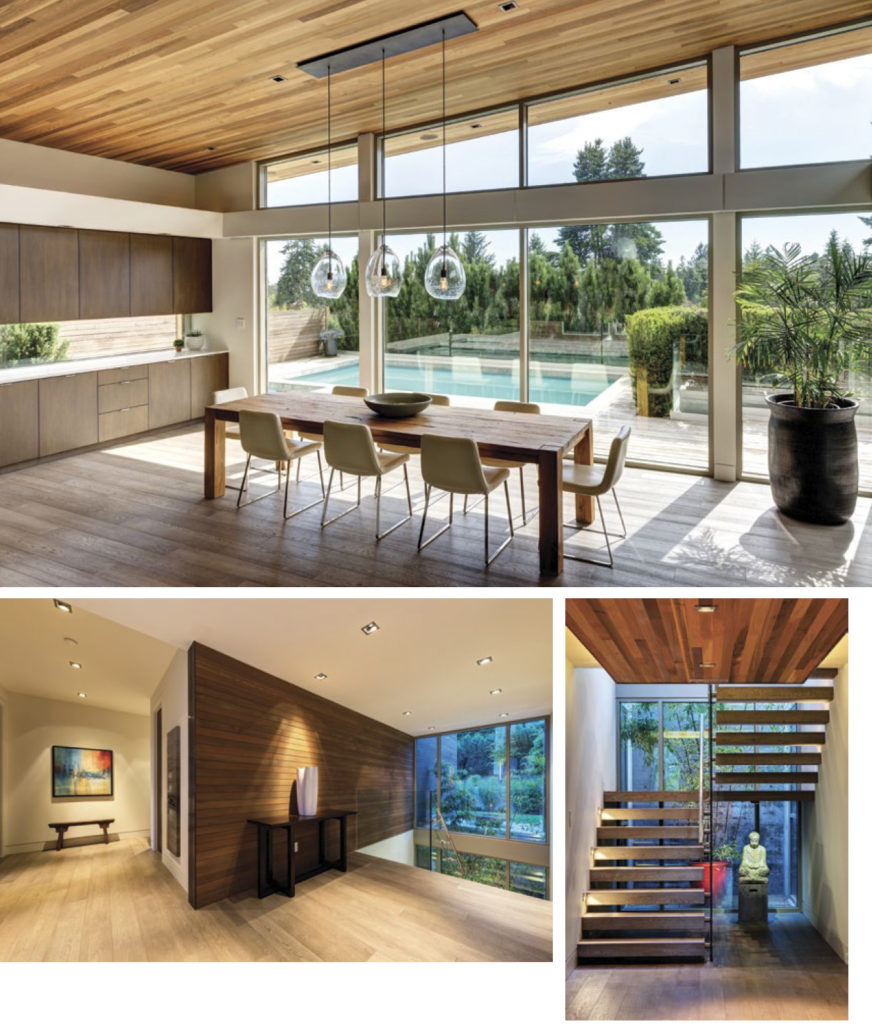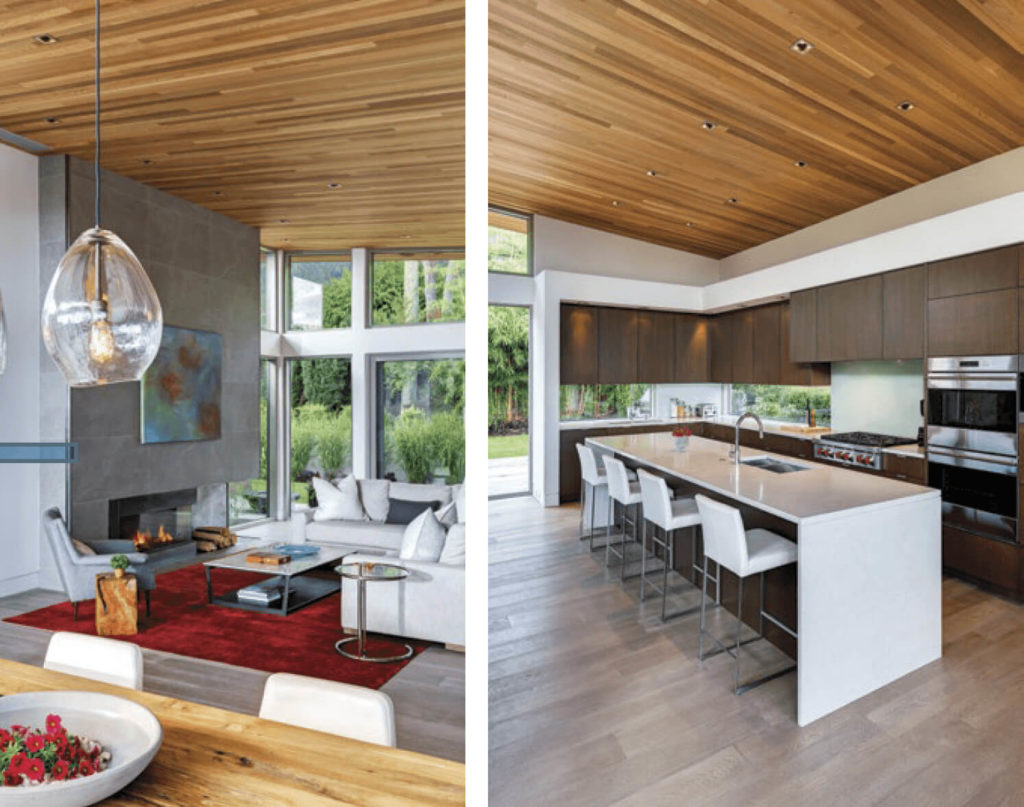Nestled Into the Hill

Creating an elevated ranch-style home allows builder to deal with the challenges of a slope
NEW HOME CONSTRUCTION is often a slippery slope, filled with unforeseen obstacles that can arise. But the slope was literal with this 5,300-square-foot home in the Edgemont Village area of North Vancouver. “Once we tore down the existing house, city zoning meant we had to respect the current pitched grade,” says homeowner Darren Werner, the owner of Werner Construction. In making their home, the veteran builder and his wife put their heads together and came up with a wish list for Darren’s brother, Garret, who designed the house. Garret, principal at Garret Cord Werner Architects & Interior Designers, which is based in Seattle, devised a plan to reverse the layout of the home and to put most of the living area and bedrooms on one floor. The result is what Darren calls an “elevated ranch,” with the main floor raised off street level. It took some persuasion to get his brother to agree to the plan, says Garret, “but after Darren saw the photo-realist renderings, he was amazed.”
 Floor-to-ceiling windows create a seamless flow between the kitchen and dining areas and the backyard deck and pool. Landscaping provides privacy and eliminates the need for blinds or curtains. Dining table: Restoration Hardware; chandelier: custom-design by Garret Cord Werner Architecture & Interior.
Floor-to-ceiling windows create a seamless flow between the kitchen and dining areas and the backyard deck and pool. Landscaping provides privacy and eliminates the need for blinds or curtains. Dining table: Restoration Hardware; chandelier: custom-design by Garret Cord Werner Architecture & Interior.
The couple and their two teenage children enjoy a wide-open great room with the kitchen, living and dining rooms at one end of the house, and a wing with three bedrooms at the other. A fourth bedroom for guests is in the basement.
“Darren was very specific about room sizes, the relationship of rooms to one another and the square footage,” says Garret. “We took that information and created the design that you see.
 A view of the backyard was a design priority on the home’s main floor. (Bottom – left) The space between the living area and the bedroom wing is well-illuminated. The oil-finished clear cedar detail extends from the exterior to create continuity and design interest. (Bottom – right) A light well reveals a verdant backdrop for the dramatic main staircase.
A view of the backyard was a design priority on the home’s main floor. (Bottom – left) The space between the living area and the bedroom wing is well-illuminated. The oil-finished clear cedar detail extends from the exterior to create continuity and design interest. (Bottom – right) A light well reveals a verdant backdrop for the dramatic main staircase.
Modern design can be so cold and sterile. I think we succeeded in making a warm and liveable house. This is very much a family home.
Consider the home’s front entry on the lower level, an awkward spot at best. “We created a grand hallway that leads to a beautiful staircase up to the main level where all the living takes place,” says Garret. “It gives a sense of procession that is quite dramatic and filled with light.” The cantilevered staircase stands out thanks to backlighting from a light well that is filled with greenery. The subterranean garden also provides a source of natural light for the basement. So much so, the family can spend time there and not feel as if they’re in a basement, Garret says. “It’s important to bring light into a home, and to open it up to view as much greenery as possible while still maintaining privacy — not always easy to do.”

Carefully considered landscaping creates a privacy screen on the 9,000-square-foot lot, allowing for the use of floor-to-ceiling windows wherever possible on the main floor. Sliding doors in the back admit light and provide direct access to the swimming pool, one of the family’s must-haves. They particularly enjoy the seamless flow between indoor and outdoor spaces when entertaining.
Effortless continuity was also the aim in the home’s overall design, a “natural contemporary” look. Darren’s wife, who loves to play interior decorator for her own homes, was assisted in the choice of finishes by Garret. The completed look is a neutral backdrop with white and light-grey walls, engineered oak flooring in a light smoke-grey finish, and concrete-look porcelain tiles on the great room fireplace surround.
For drama, the same clear cedar with an oiled finish that was used on the exterior was applied to the 13-foot ceiling in the great room. “Modern design can be so cold and sterile,” says Darren. “I think we succeeded in making a warm and liveable house. This is very much a family home.”
